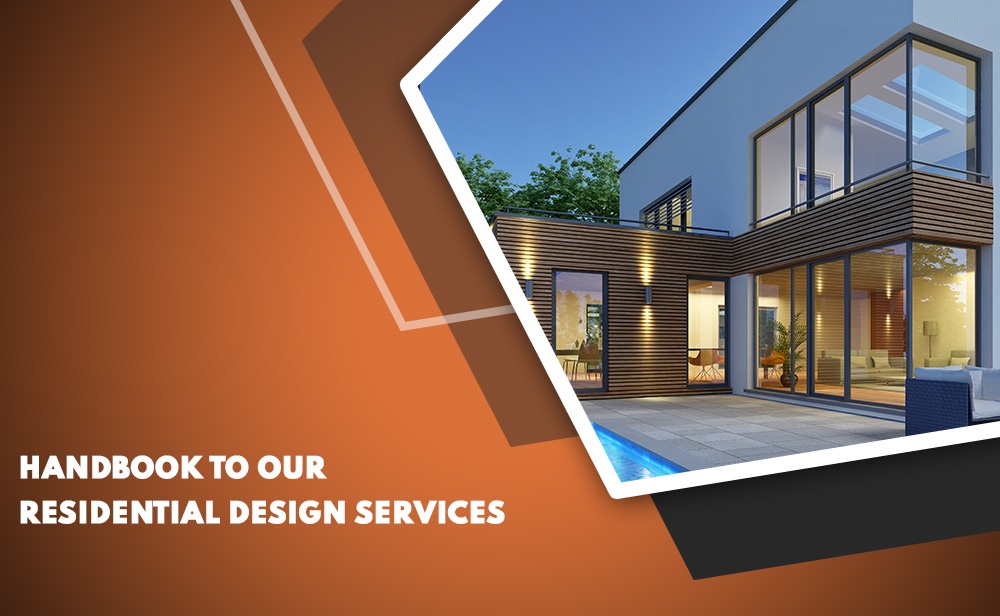Handbook To Our Residential Design Services

Working with an interior space designer comes with endless benefits. They help you determine if your ideas look good, are practical, and can be safely executed. At the same time, they offer you suggestions to obtain the results you’re after.
At 9th Floor Design, we design spaces, develop layouts, pay attention to ceiling and wall co-dependence, roof support, placement of posts and beams, and the best location for windows. We also specialize in space design, focusing on building code requirements. We pay attention to recommended distances for the kitchen, hallways, bathrooms, proper design of staircases, the width of hallways, etc. To see how we focus on these crucial aspects, we’ve created a handbook to our residential design services.
Our Services
1. Floor plans
We create layouts with proper proximities to provide comfortable everyday living. We find the best option that fits our clients’ lifestyles. Our floor plans are accurate with an awareness of how thick walls need to be if they are plumbing or structural walls, and if there are ways to align walls on the floor above or below to save on construction cost. Our floor plans also allow for sufficient room in the kitchen, bathroom, and living room. They even promote ample circulation both horizontally and vertically. For this, we pay attention to window and door sizes and their location to understand the building’s orientation and even its surroundings.
2. Vertical design
For vertical circulation, we pay attention to required ceiling heights, floor thickness to fit proper structural support, insulation, and room for any ductwork, lighting, and electrical. This will eventually designate how many stairs are needed and how steep and deep they need to be.
3. Open floor concept with kitchen design
Today’s trend is an open floor concept, requiring the removal of walls that divide (a majority of cases) the living or dining room from the kitchen. With open floor plans, we not only have to rethink if the plumbing, gas line, or electricals are going to be relocated but primarily how the roof or a floor above is going to be supported once these walls are removed. Recognizing these small and large issues allows us to solve design and structural obstacles to deliver the space that our clients are happy with.
4. Exterior design
Adding square footage to existing space, either by expanding on the ground, building above an existing living room or garage, or digging under the existing structure, will reshape the entire house. As a result, before we begin, we will show our client what the re-designed building will look like, including a new roof design, windows, and doors, and how it will affect the rest of the property.
5. 3D visualization
Usually, viewing floor plans only doesn’t give clients a full spectrum of how walls, floors, ceilings, and vertical circulation emerge together and if there are any potential conflicts. On the other hand, providing 3D views offers clients a better understanding of their future space and often helps them to choose from the options available. That way, they can save money even if they change their minds only “on paper.” By redoing the 3D plan, there will be no need to tear down the walls if the client doesn’t like them or decides to rebuild or relocate them during construction.
What happens after choosing our services
Once clients choose our services,the next step is designing or re-designing your home. Once the design is complete and approved, we work on obtaining a set of permits required to carry out to work. Once the application for the permits is submitted, after few weeks, you should hear back from your jurisdiction if it is approved or if it needs further clarifications/adjustments. For more detailed information about the process that we follow, please click here.
That said, we are humans, and we make mistakes like everyone else, so once the comments from the jurisdiction are received, addressing them is on us. If we didn’t do it right in the first place, we make sure to learn from our own mistakes. That way, the next time, it will be even better!
We correct permit set errors on our account, and we communicate with the jurisdiction to help with a smooth approval process, and as we said, this is on us. Besides designing the space, there are numerous calculations that need to be performed to complete the permit set. These calculations are executed after final design approval from the client.
For more details about our services, reach out to 9th Floor Design. Our founder and head designer in Kirkland, Washington, is highly skilled and intuitive when it comes to residential design. Under her guidance, we have been offering unique residential design services, home expansions, additions, renovations, and new home developments for all kinds of clients. We produce construction drawing sets ready for permits for both architectural and structural engineering. We also do our best to include all of your requirements into the new design, so it reflects your personality and taste.
Visit our website to learn more, or click here to get in touch with us.
