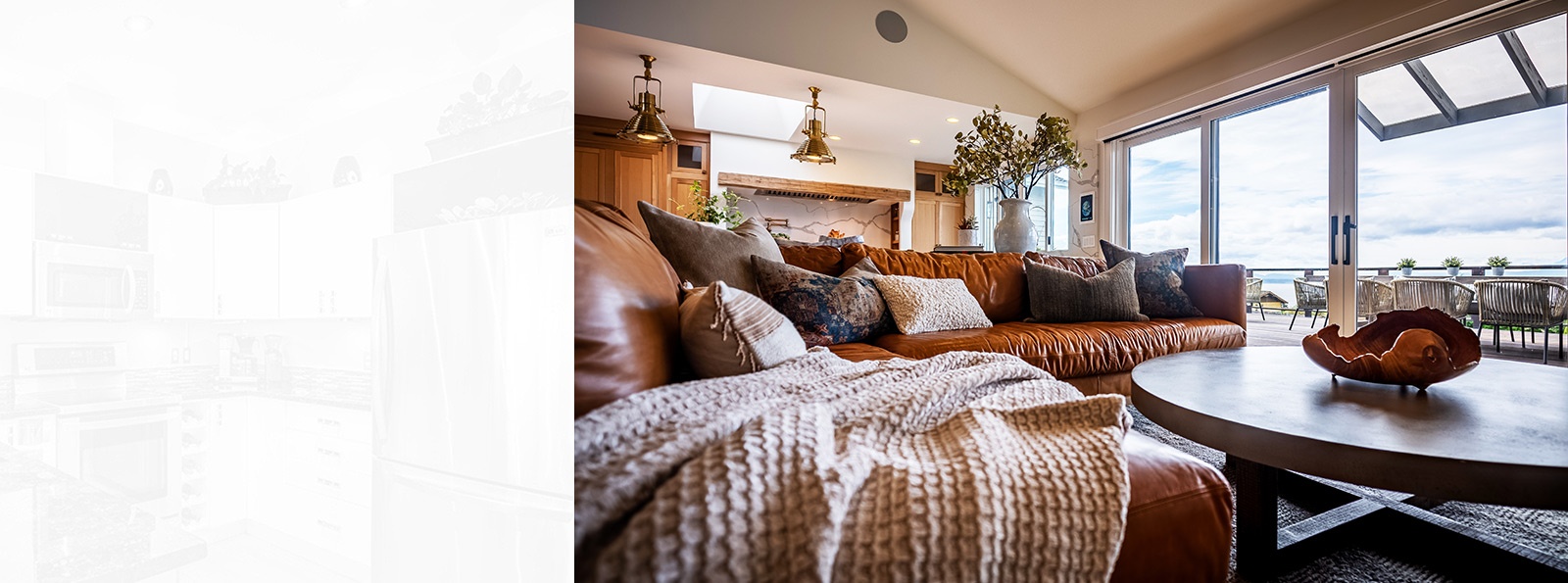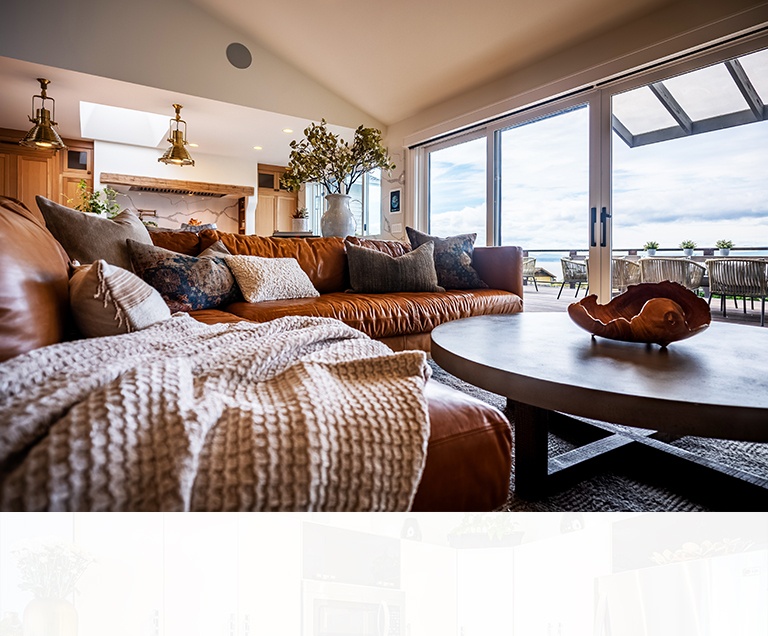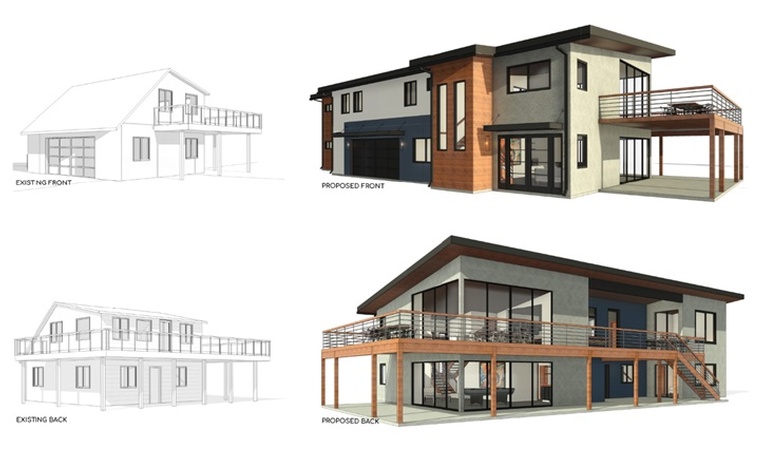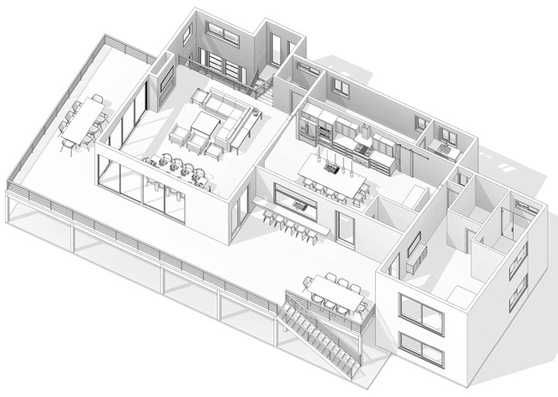My technical background and design experience allows me to focus on details and helps me understand the importance of buildable and efficient construction solutions. I work with general contractors on a daily basis to ensure that your vision comes to life so that the final project is exactly the way you want it to be – functional, comfortable, and aligning with your style!
Many people underestimate the amount of time involved in finalizing the design vision, taking precise measurements and putting it together. I assist my clients in executing their dream by navigating the best options, multiple decisions, and dedicating the time needed for them. Since I work closely with a structural engineer from the beginning of the process, my designs are well-coordinated and adequate regarding architectural and structural efficiency.
When looking for space design services, you want a partner with integrity, competency, compatibility, and creativity. What makes my team unique is the equation formed with our clients and the successes we build together. We get to know you and your lifestyle, passion, and we will listen to your desires and objectives to make sure your design comes to life in a realistic yet robust way. My goal is to provide designs that are aligned with your personal taste. I know your space is YOUR space, and I want you to enjoy every part of it.




