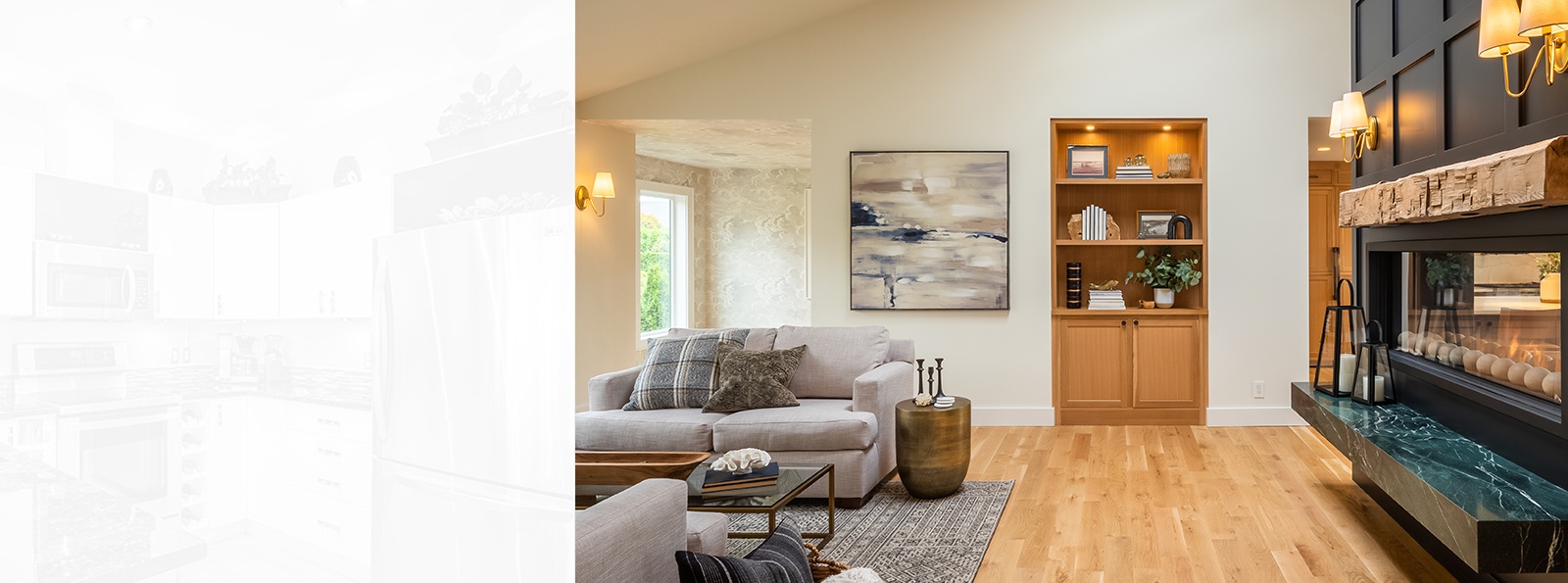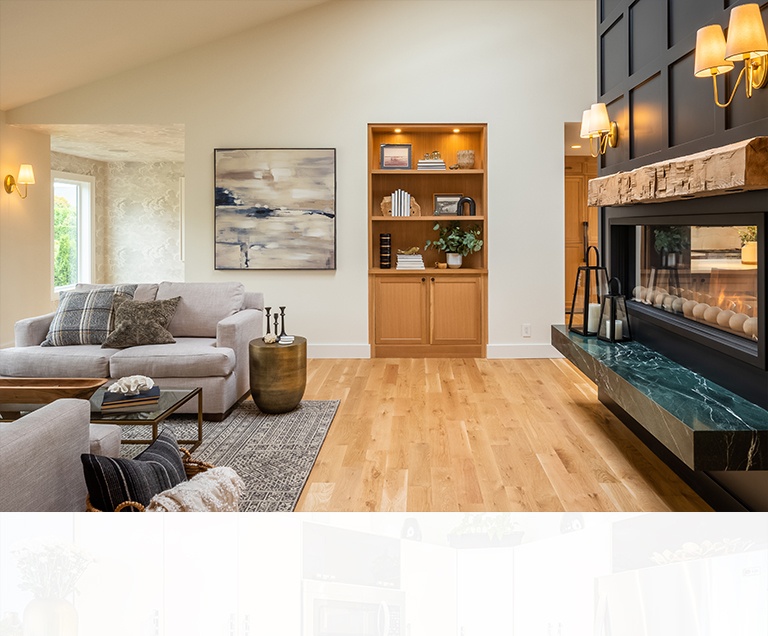Interior Architecture | Interior Design | Spatial Design
Since 2018, we have been offering residential design services, working on home expansions, additions, renovations, and new home development. We produce construction drawings sets ready for permits for both - architectural and structural engineering.
We offer our clients additional options to add services such as kitchen design, bathroom design, entry design, outdoor-living design, lighting layout, etc.
We design space and shapes, interior and exterior, working on new developments and/or short-plats. We design your summer house, back-country or ski-cabins or simply assist you in increasing the square footage of your existing home. We also help with changing roof shapes, adding living space above the garage, or adding an entirely new level of livable space.
My Background
In 2001, I received my Masters in Chemical Engineering for Polytechnic of Szczecin in Poland (currently under the name of ZUT Szczecin), but I have always sensed that I belong somewhere else in a more creative field, but was not given the opportunity growing up in Eastern Europe, Poland. However, I like the sciences, so no regrets there. It has further helped me ensure a high level of detail in my design work and understand the importance of accuracy and precision. Additionally, I have always enjoyed problem-solving, and design can be a great place to solve problems. Moving forward in life, in 2013, I received my BAA in Interior Design from Bellevue College. Upon graduation, I started working for the Synsor Corporation, a commercial casework vendor in Everett, WA. While working there, I acquired a vast amount of professional design experiences working on the Starbucks account. I gained experience by translating design concepts and proposed design solutions into an executable engineering plan to allow efficient space development and ensure thoughtful, cost-efficient, and constructible solutions.
While working at Starbucks, I was exposed to all project development phases and design - from beginning to completion. I gained knowledge about cabinetry construction, shop drawings, mass production components with retained attention to details, retail design, Starbucks barista workflow concepts, and learning and understanding the importance of teamwork!
In 2015, my husband and I moved to Dallas where I was fortunate to join the Starbucks regional team as a Store Designer shortly after our arrival. This professional experience gave me several new tools, including managing multiple projects and handling all the phases of a building project. This included design, procurement, and construction while providing aesthetically balanced designs with technical attention to ensure affordable and budget-aligning costs.
In 2018, I became intrigued by mid-century modern design, which guided my interest in residential design, and eventually established my own company, 9th Floor Design Company. Given that my husband is a self-employed structural engineer and focuses on residential, multi-family, and commercial projects – the transition for me to establish my own all-inclusive design firm was relatively smooth. To this day, it has been one of the most fulfilling and humbling experiences in my professional career, but also something I love to get up and face every day.


